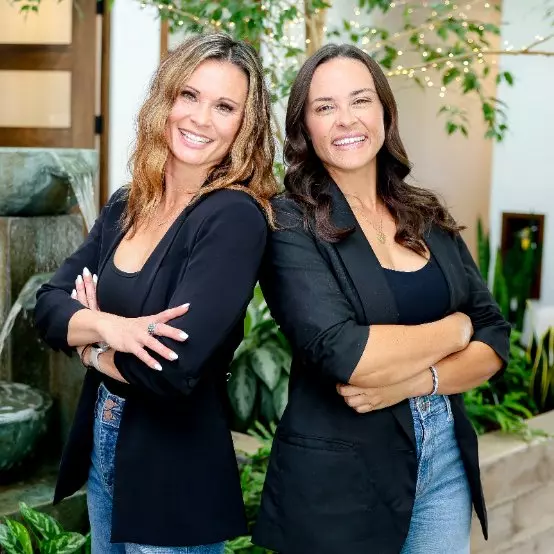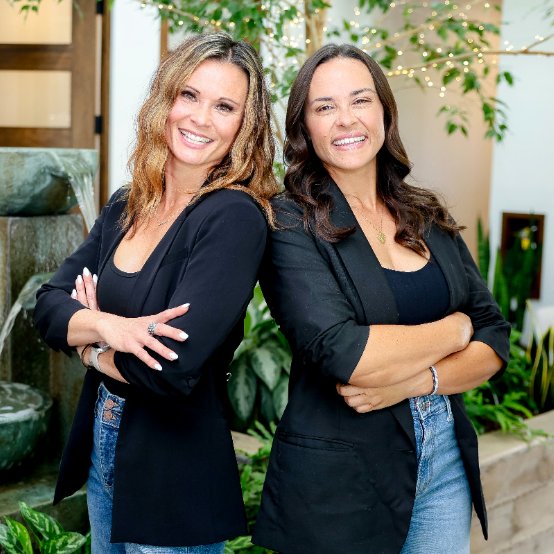
2 Beds
1 Bath
908 SqFt
2 Beds
1 Bath
908 SqFt
Open House
Thu Oct 09, 12:00pm - 2:00pm
Sat Oct 11, 10:00am - 2:00pm
Sun Oct 12, 10:00am - 2:00pm
Key Details
Property Type Single Family Home
Sub Type Single Family Residence
Listing Status Active
Purchase Type For Sale
Square Footage 908 sqft
Price per Sqft $825
MLS Listing ID PV25233330
Bedrooms 2
Full Baths 1
Construction Status Turnkey
HOA Y/N No
Year Built 1946
Lot Size 5,009 Sqft
Property Sub-Type Single Family Residence
Property Description
Location
State CA
County Los Angeles
Area 119 - Central Gardena
Rooms
Main Level Bedrooms 2
Interior
Interior Features Coffered Ceiling(s), Granite Counters, Pantry, Recessed Lighting, Unfurnished, All Bedrooms Down, Attic, Bedroom on Main Level, Main Level Primary
Heating Wall Furnace
Cooling None
Flooring Tile, Wood
Fireplaces Type None
Inclusions Stove, Microwave
Fireplace No
Appliance Dishwasher, Gas Oven, Gas Range, Gas Water Heater, Microwave
Laundry Stacked
Exterior
Parking Features Garage, Garage Door Opener, Garage Faces Rear
Garage Spaces 2.0
Garage Description 2.0
Fence Good Condition
Pool None
Community Features Street Lights, Sidewalks, Park
Utilities Available Cable Available, Electricity Connected, Natural Gas Connected, Sewer Connected, Water Connected
View Y/N No
View None
Roof Type Asphalt,Shingle
Porch Front Porch
Total Parking Spaces 2
Private Pool No
Building
Lot Description 0-1 Unit/Acre, Front Yard, Sprinklers In Rear, Sprinklers In Front, Landscaped, Level, Near Park, Rectangular Lot, Sprinklers Timer, Street Level, Yard
Dwelling Type House
Story 1
Entry Level One
Foundation Raised
Sewer Public Sewer
Water Public
Architectural Style Traditional
Level or Stories One
New Construction No
Construction Status Turnkey
Schools
School District Los Angeles Unified
Others
Senior Community No
Tax ID 4064013010
Security Features Fire Detection System,Smoke Detector(s)
Acceptable Financing Cash, Cash to New Loan, Conventional, Cal Vet Loan, 1031 Exchange, FHA, Fannie Mae
Listing Terms Cash, Cash to New Loan, Conventional, Cal Vet Loan, 1031 Exchange, FHA, Fannie Mae
Special Listing Condition Standard









