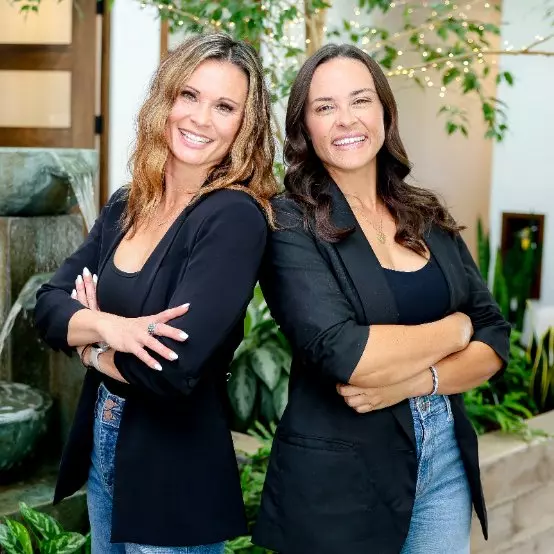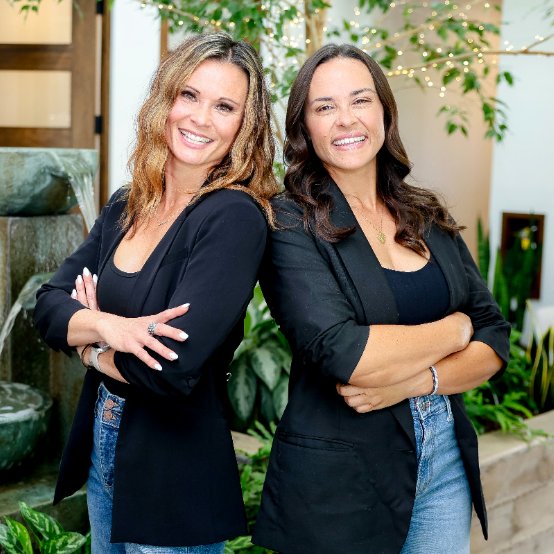
3 Beds
2 Baths
1,512 SqFt
3 Beds
2 Baths
1,512 SqFt
Key Details
Property Type Manufactured Home
Sub Type Manufactured On Land
Listing Status Active
Purchase Type For Sale
Square Footage 1,512 sqft
Price per Sqft $208
MLS Listing ID SN25230977
Bedrooms 3
Full Baths 2
HOA Fees $100/mo
HOA Y/N Yes
Year Built 2006
Lot Size 6,969 Sqft
Property Sub-Type Manufactured On Land
Property Description
The master suite is a true retreat with a walk-in closet, soaking tub, and separate shower. Laundry is conveniently located in a dedicated room, and the large two car garage provides ample parking and storage.
Enjoy outdoor living in the lush front yard featuring charming shrubs, automatic sprinklers, rock dry creek beds, and a covered courtyard-style lanai. The fully fenced backyard offers gated side access and plenty of space for entertaining or relaxing in privacy.
Additional upgrades include newer carpet, fresh paint, updated ducting, gutters with French drain, a new garbage disposal, water heater, and AC. Located in a clean, quiet gated community less than a mile from downtown, shopping, dining, and recreational options, this home combines character, modern comforts, and an unbeatable location.
Location
State CA
County Butte
Rooms
Main Level Bedrooms 3
Interior
Interior Features Ceiling Fan(s), Storage, Primary Suite
Heating Central
Cooling Central Air
Fireplaces Type None
Inclusions Dining room table set
Fireplace No
Appliance Dishwasher, Gas Oven, Gas Range, Microwave, Water Heater
Laundry Inside, Laundry Room
Exterior
Parking Features Garage
Garage Spaces 2.0
Garage Description 2.0
Fence Wood
Pool None
Community Features Urban
Amenities Available Other
View Y/N Yes
View Neighborhood
Roof Type Composition
Porch Front Porch
Total Parking Spaces 2
Private Pool No
Building
Lot Description Sprinklers In Front, Lawn, Landscaped, Level, Rocks, Yard
Dwelling Type Manufactured House
Story 1
Entry Level One
Sewer Public Sewer
Water Public
Level or Stories One
New Construction No
Schools
School District Oroville Union
Others
HOA Name Trident COmmunity
Senior Community No
Tax ID 030500028000
Acceptable Financing Submit
Listing Terms Submit
Special Listing Condition Standard









