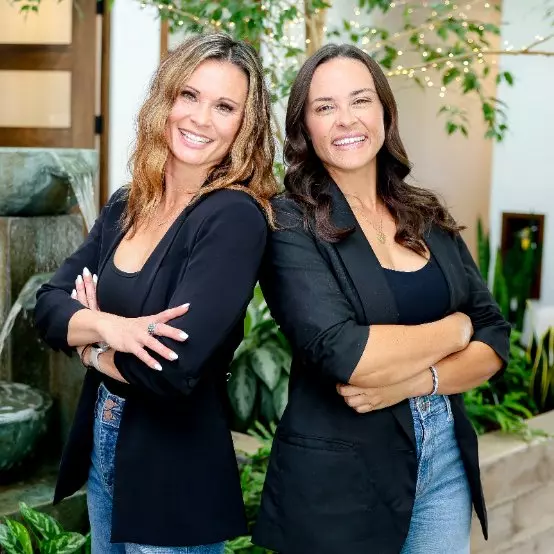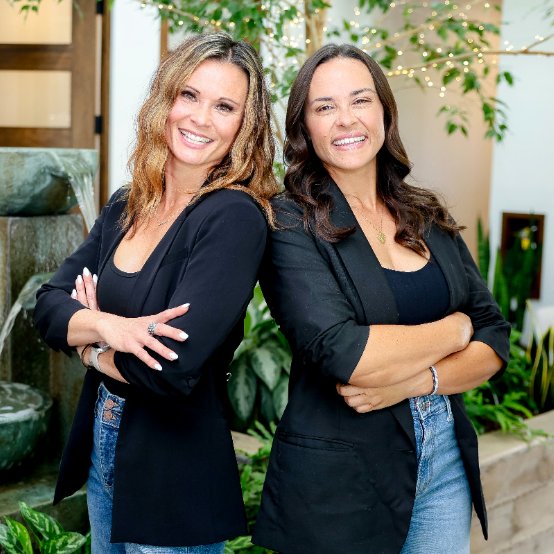
4 Beds
3 Baths
2,800 SqFt
4 Beds
3 Baths
2,800 SqFt
Open House
Sun Oct 12, 12:00pm - 3:00pm
Key Details
Property Type Single Family Home
Sub Type Single Family Residence
Listing Status Active
Purchase Type For Sale
Square Footage 2,800 sqft
Price per Sqft $401
MLS Listing ID SR25231203
Bedrooms 4
Full Baths 2
Half Baths 1
Construction Status Updated/Remodeled
HOA Y/N No
Year Built 1997
Lot Size 27.200 Acres
Property Sub-Type Single Family Residence
Property Description
The gourmet kitchen features custom cabinetry, a stunning backsplash, and modern updates perfect for any home chef. The inviting family room with fireplace creates a warm gathering space. Upstairs are 4 spacious bedrooms including the primary bed and bathroom with separte tub, shower and dual sinks. There are two walk in closets in the primary suite.
Step outside to the ultimate entertainer's backyard with a sparkling pool, relaxing spa, cozy fire pit, built-in BBQ, and plenty of space to host unforgettable gatherings. For adventurers and RV enthusiasts, the property includes a large paved RV area with full hookups and dump station. Perfect for RV's and all the toys. Attached is the 3-car garage providing ample storage and convenience.
All of this is nestled within the natural beauty of 27 acres of privacy, offering serenity, space, and endless possibilities.
This is more than a home—it's a lifestyle.
Location
State CA
County Los Angeles
Area Hilc - Hillcrest Area
Interior
Interior Features Breakfast Bar, Ceiling Fan(s), Cathedral Ceiling(s), Granite Counters, High Ceilings, Open Floorplan, All Bedrooms Up, Loft, Walk-In Closet(s)
Heating Central
Cooling Central Air
Flooring Carpet, Tile
Fireplaces Type Family Room
Inclusions Refrigerator, Washer, Electric Dryer
Fireplace Yes
Appliance Dishwasher, Electric Oven, Gas Cooktop, Disposal, Microwave, Refrigerator
Laundry Electric Dryer Hookup, Laundry Room
Exterior
Parking Features Direct Access, Driveway, Garage, RV Hook-Ups, RV Gated, RV Access/Parking
Garage Spaces 3.0
Garage Description 3.0
Pool Private
Community Features Street Lights, Sidewalks
View Y/N Yes
View Hills, Pool
Roof Type Tile
Porch Covered
Total Parking Spaces 3
Private Pool Yes
Building
Lot Description 26-30 Units/Acre
Dwelling Type House
Story 2
Entry Level Two
Sewer Public Sewer
Water Public
Architectural Style Traditional
Level or Stories Two
New Construction No
Construction Status Updated/Remodeled
Schools
School District William S. Hart Union
Others
Senior Community No
Tax ID 2865079001
Acceptable Financing Cash, Conventional
Listing Terms Cash, Conventional
Special Listing Condition Standard









