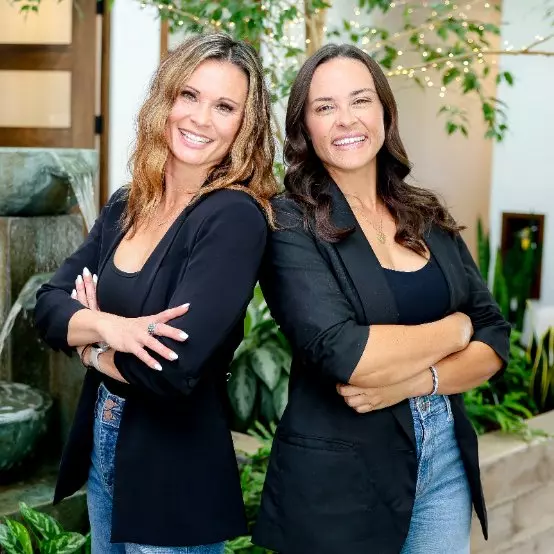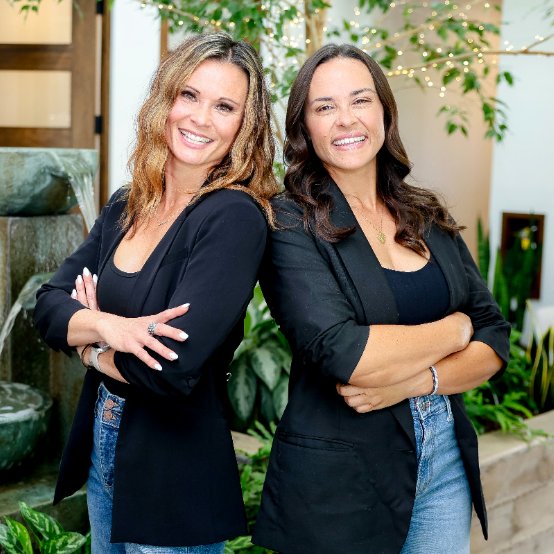
5 Beds
5 Baths
4,574 SqFt
5 Beds
5 Baths
4,574 SqFt
Key Details
Property Type Single Family Home
Sub Type Single Family Residence
Listing Status Active
Purchase Type For Sale
Square Footage 4,574 sqft
Price per Sqft $716
MLS Listing ID OC25232568
Bedrooms 5
Full Baths 4
Half Baths 1
HOA Fees $513/mo
HOA Y/N Yes
Year Built 1987
Lot Size 0.292 Acres
Property Sub-Type Single Family Residence
Property Description
Step inside to bright, open living spaces with rich hardwood floors, crown molding, and designer lighting throughout. The chef's kitchen features coffered ceilings, quartz countertops, a massive island with bar seating, top-of-the-line stainless-steel appliances, and a walk-in butler's pantry—ideal for entertaining or everyday ease.
Enjoy multiple spaces to gather and dine. A warm and inviting formal dining room showcases brick floors and a matching fireplace for timeless charm, while the adjoining family room centers around a custom brick fireplace and built-in entertainment wall.
Upstairs, the primary suite impresses with vaulted ceilings, a spa-inspired bath featuring a freestanding soaking tub, dual vanities, quartz counters, and a glass walk-in shower. Four additional bedrooms complete the upper level, including one with its own ensuite bath, along with a spacious office and convenient upstairs laundry. As an super bonus, this home also hosts an additional room off the garage downstairs, that currently serves as a 6th bedroom/guest quarters.
Step outside to your private resort. The backyard boasts a sparkling pool with water slide, spa, grotto, LED lighting, and outdoor shower. A covered outdoor kitchen with built-in BBQ, seating area, and fire pit sets the stage for unforgettable gatherings. A large balcony with fireplace and gas heater is perfect for cozy evenings, while a gated courtyard with built-in basketball hoop adds a playful touch for all ages.
Additional highlights include paid solar, whole-house water filtration, 220V EV plug, extra storage room, and a long driveway with ample parking. Every inch of this property delivers modern luxury, comfort, and that unmistakable Coto lifestyle.
Location
State CA
County Orange
Area Cc - Coto De Caza
Interior
Interior Features Beamed Ceilings, All Bedrooms Up
Heating Central
Cooling Central Air
Flooring Brick, Tile, Wood
Fireplaces Type Family Room
Fireplace Yes
Appliance 6 Burner Stove
Laundry Laundry Room
Exterior
Garage Spaces 3.0
Garage Description 3.0
Pool In Ground, Private, Association
Community Features Curbs, Dog Park, Golf, Sidewalks
Amenities Available Clubhouse, Dog Park, Horse Trail(s), Picnic Area, Pool, Guard, Spa/Hot Tub, Security, Tennis Court(s), Trail(s)
View Y/N Yes
View Hills, Neighborhood
Total Parking Spaces 3
Private Pool Yes
Building
Lot Description 0-1 Unit/Acre
Dwelling Type House
Story 2
Entry Level Two
Sewer Public Sewer
Water Public
Level or Stories Two
New Construction No
Schools
School District Capistrano Unified
Others
HOA Name CZ Master Hoa
Senior Community No
Tax ID 80424109
Acceptable Financing Submit
Listing Terms Submit
Special Listing Condition Standard
Virtual Tour https://www.zillow.com/view-imx/ce6bfe7d-02ac-4944-9c39-5936e2a81834?setAttribution=mls&wl=true&initialViewType=pano&utm_source=dashboard









