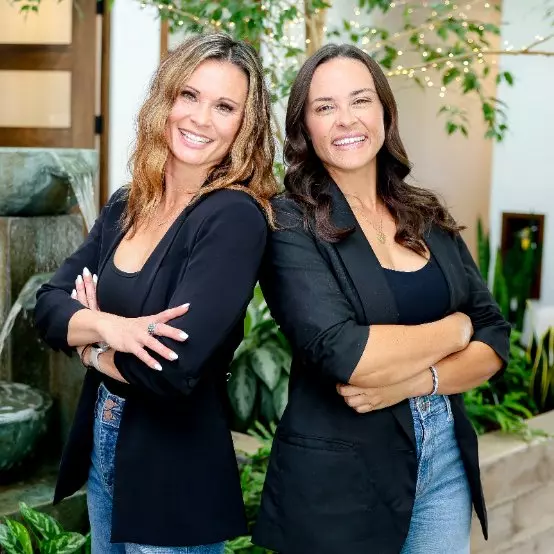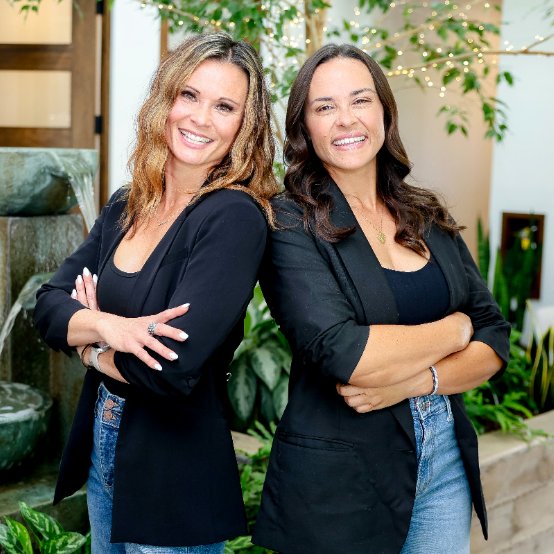
4 Beds
3 Baths
2,590 SqFt
4 Beds
3 Baths
2,590 SqFt
Open House
Thu Oct 02, 11:00am - 1:00pm
Sat Oct 04, 1:00pm - 4:00pm
Key Details
Property Type Single Family Home
Sub Type Single Family Residence
Listing Status Active
Purchase Type For Sale
Square Footage 2,590 sqft
Price per Sqft $1,308
MLS Listing ID PW25224252
Bedrooms 4
Full Baths 3
Construction Status Updated/Remodeled,Termite Clearance
HOA Y/N No
Year Built 1926
Lot Size 9,256 Sqft
Property Sub-Type Single Family Residence
Property Description
The home's graceful composition features steeply pitched rooflines and a soaring 16-foot high-hipped ceiling with exposed wood beams in the formal dining room. The living room centers on a grand fireplace and is framed by multi-pane windows that fill the space with natural light. Every first-floor room opens through French doors to the surrounding gardens, creating seamless indoor-outdoor flow.
Architectural details abound, including arched entryways, crown molding, and crystal chandeliers that enhance the refined character throughout. The floor plan flows effortlessly, balancing open spaces with cozy, intimate areas. Built-in Bluetooth-enabled speakers wired throughout provide an elevated living experience, perfect for entertaining or relaxing. Recent updates include new landscaping, fresh interior and exterior paint, upgraded electrical systems, bathroom mirrors, plumbing, and lighting fixtures (full list available).
Step outside to a private brick terrace framed by manicured gardens and mature trees—an idyllic setting for morning coffee, afternoon reading, or romantic dinners. A thoughtful exit from the family room and kitchen opens to a brick-paved patio, perfect for sunset entertaining and gatherings under the stars.
Upstairs, spacious bedrooms offer serene mountain and garden views. Situated on a generous 9,256 sq ft lot, a new 70-foot concrete driveway provides parking for four vehicles and leads to an attached two-car garage. A 140 sq ft California basement is also included.
This is a rare opportunity to own a piece of architectural history in one of San Marino's most coveted neighborhoods. The home masterfully blends classic charm with modern comfort and gracious hospitality. Reflecting the enduring legacy of Roland E. Coate, it offers a lifestyle rooted in beauty, tranquility, and timeless appeal. Conveniently located near the Huntington Library, Caltech, and within the award-winning San Marino School District, this exceptional residence is truly a cherished treasure.
Location
State CA
County Los Angeles
Area 655 - San Marino
Zoning SOR110
Rooms
Basement Finished, Utility
Main Level Bedrooms 1
Interior
Interior Features Beamed Ceilings, Crown Molding, Separate/Formal Dining Room, Granite Counters, High Ceilings, Multiple Staircases, Wired for Sound, All Bedrooms Up, Bedroom on Main Level, Entrance Foyer, Galley Kitchen
Heating Central
Cooling Central Air
Flooring Carpet, Tile, Wood
Fireplaces Type Living Room
Inclusions New sony bluetooth receiver for speakers, all new bathroom wall mirrors
Fireplace Yes
Appliance Dishwasher, Disposal, Gas Range, Microwave, Refrigerator, Range Hood, Tankless Water Heater, Water To Refrigerator, Dryer, Washer
Exterior
Exterior Feature Rain Gutters
Parking Features Driveway, Garage Faces Front
Garage Spaces 2.0
Garage Description 2.0
Pool None
Community Features Sidewalks
Utilities Available Cable Available, Electricity Available, Natural Gas Available, Phone Available, Sewer Connected, Water Available, Overhead Utilities
View Y/N Yes
View Courtyard, Mountain(s), Neighborhood
Roof Type Shake
Accessibility None
Porch Brick
Total Parking Spaces 6
Private Pool No
Building
Lot Description Drip Irrigation/Bubblers, Front Yard, Garden, Sprinklers In Rear, Sprinklers In Front, Lawn, Paved, Sprinklers Timer, Sprinkler System, Walkstreet, Yard
Dwelling Type House
Faces North
Story 3
Entry Level Three Or More
Foundation Pillar/Post/Pier, Raised
Sewer Public Sewer
Water Public
Architectural Style French Provincial
Level or Stories Three Or More
New Construction No
Construction Status Updated/Remodeled,Termite Clearance
Schools
Elementary Schools Carver
Middle Schools Huntington
High Schools San Marino
School District San Marino Unified
Others
Senior Community No
Tax ID 5329011002
Security Features Carbon Monoxide Detector(s),Smoke Detector(s)
Acceptable Financing Cash, Cash to New Loan, Conventional, 1031 Exchange
Listing Terms Cash, Cash to New Loan, Conventional, 1031 Exchange
Special Listing Condition Standard
Virtual Tour https://www.wellcomemat.com/mls/54fb19eff57c1mc3l









