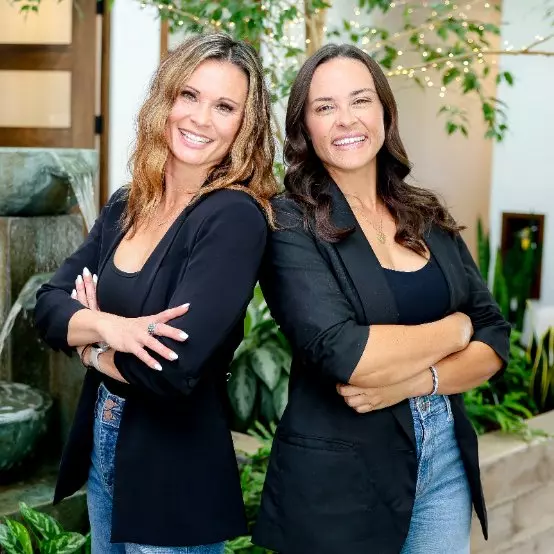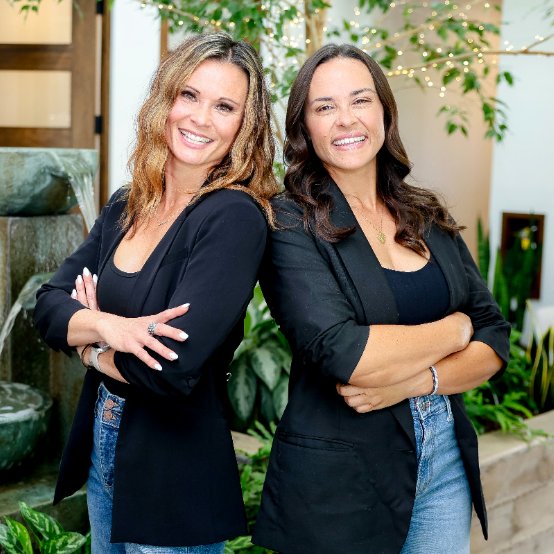
5 Beds
4 Baths
3,950 SqFt
5 Beds
4 Baths
3,950 SqFt
Open House
Sat Oct 04, 11:00am - 6:00pm
Key Details
Property Type Single Family Home
Sub Type Single Family Residence
Listing Status Active
Purchase Type For Sale
Square Footage 3,950 sqft
Price per Sqft $810
Subdivision Sunny Hills Estates
MLS Listing ID 25598117
Bedrooms 5
Full Baths 3
Half Baths 1
Construction Status Updated/Remodeled
HOA Y/N No
Year Built 1965
Lot Size 0.482 Acres
Lot Dimensions Assessor
Property Sub-Type Single Family Residence
Property Description
Location
State CA
County Orange
Area 83 - Fullerton
Zoning R-1
Interior
Interior Features Dry Bar, High Ceilings, Open Floorplan, Recessed Lighting, Storage, Jack and Jill Bath, Walk-In Closet(s)
Heating Central, Fireplace(s)
Cooling Central Air
Flooring Carpet
Fireplaces Type Electric, Family Room, Gas, Living Room
Furnishings Unfurnished
Fireplace Yes
Appliance Double Oven, Dishwasher, Electric Oven, Gas Cooktop, Disposal, Microwave, Range, Refrigerator, Range Hood, Vented Exhaust Fan
Laundry Inside, Laundry Room
Exterior
Parking Features Concrete, Door-Multi, Driveway, Garage, Private, RV Potential, On Street
Garage Spaces 3.0
Garage Description 3.0
Fence Chain Link, Wood
Pool Diving Board, Filtered, In Ground, Private
View Y/N Yes
View Pool, Trees/Woods
Accessibility Accessible Hallway(s)
Porch See Remarks
Total Parking Spaces 7
Private Pool Yes
Building
Lot Description Back Yard, Front Yard, Lawn, Landscaped
Faces North
Story 1
Entry Level One
Foundation Slab
Sewer Sewer Tap Paid
Water Public
Architectural Style Mid-Century Modern
Level or Stories One
New Construction No
Construction Status Updated/Remodeled
Schools
School District Fullerton Joint Union High
Others
Senior Community No
Tax ID 29211113
Security Features Carbon Monoxide Detector(s),Smoke Detector(s)
Special Listing Condition Standard









