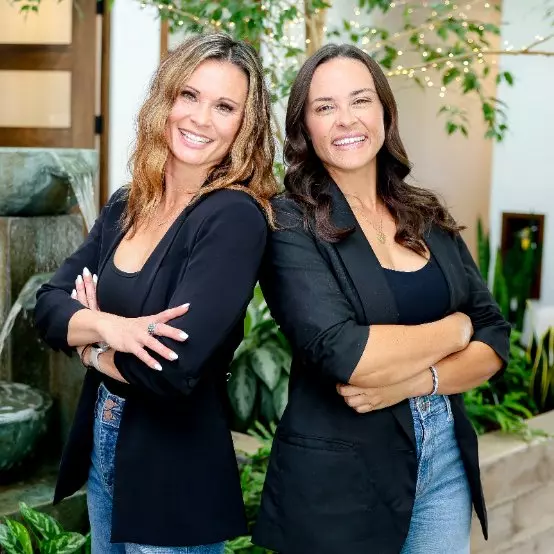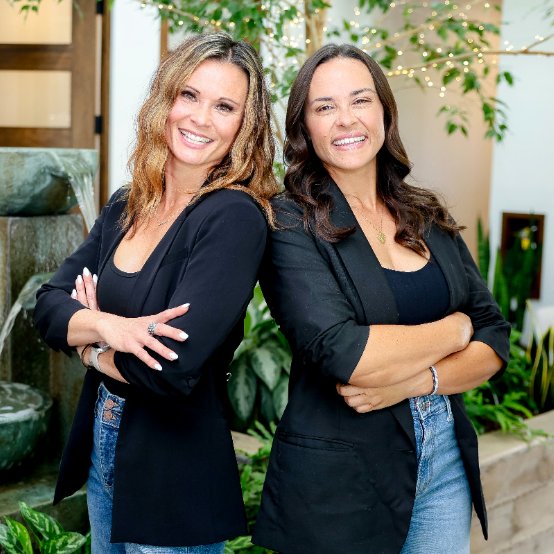
4 Beds
3 Baths
3,738 SqFt
4 Beds
3 Baths
3,738 SqFt
Open House
Fri Sep 12, 11:00am - 2:00pm
Sun Sep 14, 1:00pm - 4:00pm
Key Details
Property Type Single Family Home
Sub Type Single Family Residence
Listing Status Active
Purchase Type For Sale
Square Footage 3,738 sqft
Price per Sqft $1,872
MLS Listing ID 25586753
Bedrooms 4
Full Baths 2
Half Baths 1
HOA Y/N No
Year Built 1953
Lot Size 0.970 Acres
Property Sub-Type Single Family Residence
Property Description
Location
State CA
County Los Angeles
Area Stud - Studio City
Zoning LARE15
Interior
Interior Features Walk-In Pantry, Walk-In Closet(s)
Heating Central
Cooling Central Air
Flooring Carpet, Wood
Fireplaces Type Living Room
Furnishings Unfurnished
Fireplace Yes
Appliance Barbecue, Dishwasher, Disposal, Refrigerator, Dryer, Washer
Laundry In Garage
Exterior
Parking Features Concrete, Door-Multi, Garage
Pool Heated, In Ground, Private
View Y/N Yes
View City Lights, Mountain(s), Panoramic, Valley
Total Parking Spaces 3
Private Pool Yes
Building
Story 1
Entry Level One
Architectural Style Mid-Century Modern
Level or Stories One
New Construction No
Others
Senior Community No
Tax ID 2377008004
Special Listing Condition Standard









