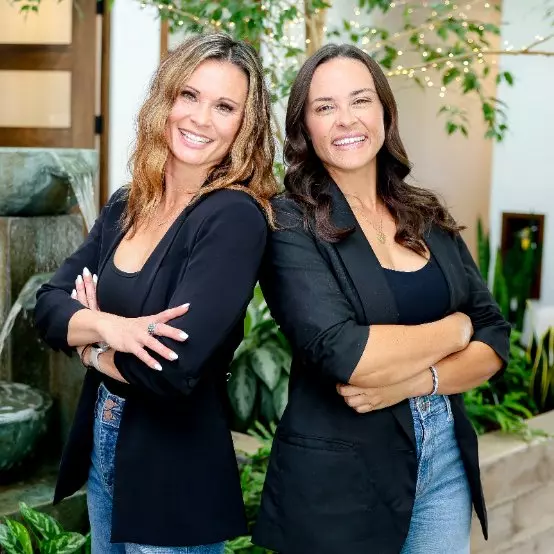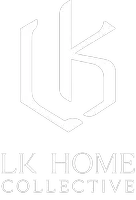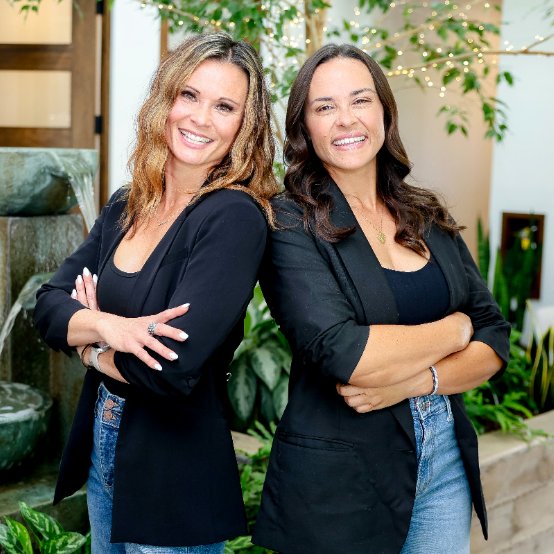
3 Beds
2 Baths
1,304 SqFt
3 Beds
2 Baths
1,304 SqFt
Key Details
Property Type Single Family Home
Sub Type Single Family Residence
Listing Status Active
Purchase Type For Sale
Square Footage 1,304 sqft
Price per Sqft $594
MLS Listing ID NS25184650
Bedrooms 3
Full Baths 2
HOA Y/N No
Year Built 1982
Lot Size 10.010 Acres
Lot Dimensions Assessor
Property Sub-Type Single Family Residence
Property Description
Location
State CA
County Monterey
Rooms
Main Level Bedrooms 3
Interior
Interior Features Ceiling Fan(s), Country Kitchen, Quartz Counters, Solid Surface Counters, All Bedrooms Down, Main Level Primary
Heating Central, Wood Stove
Cooling Central Air
Flooring Carpet, Laminate, Vinyl
Fireplaces Type Free Standing, Living Room
Fireplace Yes
Appliance Built-In Range, Dishwasher, Gas Range, Water Heater, Dryer, Washer
Laundry Inside, Laundry Room
Exterior
Parking Features Attached Carport, Door-Multi, Driveway, Garage, Workshop in Garage
Garage Spaces 2.0
Garage Description 2.0
Pool None
Community Features Rural
Utilities Available Electricity Connected, Propane, Phone Connected, Water Connected
View Y/N Yes
View Hills, Panoramic, Pasture, Trees/Woods
Porch Concrete, Covered, Open, Patio, Wrap Around
Total Parking Spaces 2
Private Pool No
Building
Lot Description 6-10 Units/Acre, Agricultural, Back Yard, Front Yard, Landscaped, Ranch, Trees
Dwelling Type House
Story 1
Entry Level One
Sewer Septic Type Unknown
Water Shared Well
Architectural Style Ranch
Level or Stories One
New Construction No
Schools
School District King City Joint Union
Others
Senior Community No
Tax ID 423211030000
Security Features Carbon Monoxide Detector(s),Smoke Detector(s)
Acceptable Financing Cash, Cash to New Loan, Conventional
Listing Terms Cash, Cash to New Loan, Conventional
Special Listing Condition Standard
Virtual Tour https://www.heyethica.com/videos/video_d481853e-46f3-4af0-88cc-acad04deb246?type=unbranded









