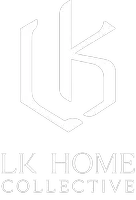5 Beds
4 Baths
3,124 SqFt
5 Beds
4 Baths
3,124 SqFt
Key Details
Property Type Single Family Home
Sub Type Single Family Residence
Listing Status Active
Purchase Type For Sale
Square Footage 3,124 sqft
Price per Sqft $268
MLS Listing ID IV25185438
Bedrooms 5
Full Baths 4
Construction Status Turnkey
HOA Y/N Yes
Year Built 2017
Lot Size 6,534 Sqft
Property Sub-Type Single Family Residence
Property Description
You also have the potential to generate passive income from the private ADU, which includes it's own living area, full bedroom, full bathroom, a kitchenette, laundry hookup and it's very own entrance!
As you step inside, you'll be greeted with an open concept living room and kitchen, featuring many owner upgrades, such as pristine granite counter tops, elegant crown molding, and a huge kitchen island, perfect for family get togethers and pool parties! This home is ideal for a growing family, featuring up to 5 bedrooms, 4 bathroom, a loft, and potential for a 3 car tandem garage. It is located in a quiet, peaceful community with 2 playgrounds, a basket ball court, pickle ball courts, and a rec room for events, all with NO HOA!
Schedule a private walk through today, this is priced to sell!
Other Features included:
- Smart home system: Remotely control the home's AC, ceiling fans, lighting, pool temp, waterfall, etc. all from an app on your phone
- Dolby surround sounds speaker system.
- Covered gazebo for outdoor events.
- 4-in-1 Fruit salad tree, which grows many plums, nectarines, and apricots.
Professional photos coming soon. *Some photos may have been digitally altered or edited.
Location
State CA
County Riverside
Area Srcar - Southwest Riverside County
Rooms
Other Rooms Gazebo
Main Level Bedrooms 2
Interior
Interior Features Ceiling Fan(s), Crown Molding, Granite Counters, Recessed Lighting, Tandem, Bedroom on Main Level, Entrance Foyer, Loft, Walk-In Pantry, Walk-In Closet(s)
Heating Central
Cooling Central Air
Flooring Laminate, Vinyl
Fireplaces Type None
Fireplace No
Appliance Built-In Range, Dishwasher, Microwave
Laundry Washer Hookup, Gas Dryer Hookup, Laundry Room, Upper Level
Exterior
Parking Features Door-Multi, Garage, Tandem
Garage Spaces 3.0
Garage Description 3.0
Fence Vinyl
Pool Fenced, Heated, In Ground, Private, Salt Water, Waterfall
Community Features Park, Street Lights, Suburban, Sidewalks
Utilities Available Cable Available, Electricity Connected, Natural Gas Available, Sewer Connected, Water Connected
Amenities Available Playground, Pickleball, Recreation Room
View Y/N Yes
View Pool
Total Parking Spaces 3
Private Pool Yes
Building
Lot Description 0-1 Unit/Acre, Cul-De-Sac, Drip Irrigation/Bubblers, Front Yard, Landscaped
Dwelling Type House
Story 2
Entry Level Two
Sewer Public Sewer
Water Public
Level or Stories Two
Additional Building Gazebo
New Construction No
Construction Status Turnkey
Schools
School District Menifee Union
Others
Senior Community No
Tax ID 384420019
Security Features Carbon Monoxide Detector(s),Smoke Detector(s)
Acceptable Financing Cash, Conventional, FHA, VA Loan
Listing Terms Cash, Conventional, FHA, VA Loan
Special Listing Condition Standard







