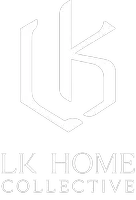4 Beds
3 Baths
2,790 SqFt
4 Beds
3 Baths
2,790 SqFt
Open House
Sun Aug 24, 1:00pm - 4:00pm
Key Details
Property Type Single Family Home
Sub Type Single Family Residence
Listing Status Active
Purchase Type For Sale
Square Footage 2,790 sqft
Price per Sqft $250
MLS Listing ID OC25158163
Bedrooms 4
Full Baths 2
Half Baths 1
Condo Fees $160
HOA Fees $160/mo
HOA Y/N Yes
Year Built 2002
Lot Size 7,209 Sqft
Property Sub-Type Single Family Residence
Property Description
Step inside to find an inviting layout featuring high ceilings, recessed lighting, and an open-concept kitchen with a large center island, 6-burner stove, electric oven, pantry, and modern appliances. The family room boasts a cozy gas fireplace, perfect for relaxing evenings.
Upstairs, you'll find all bedrooms, including a generous primary suite with a large walk-in closet, double vanities, separate soaking tub and walk-in shower. A spacious loft offers flexibility for a home office, gym, or second living area. Laundry is conveniently located upstairs with gas dryer hookup.
Outside, enjoy the private backyard with a built-in barbecue, concrete patio, and gazebo, ideal for entertaining. The 3-car garage provides direct access and ample storage. Additional features include central heating and air, double pane wood-framed windows, and connected utilities.
The home sits on a well-sized lot with front and back yards and enjoys mountain and valley breathtaking panoramic views. HOA amenities include a pool, picnic area, sport court, recreation room, and miles of walking and hiking trails.
Located near Beattie Middle School and within a well-maintained community with low monthly HOA dues of $160, this property is ideal for families or anyone seeking space, comfort, and convenience in Highland.
Location
State CA
County San Bernardino
Area 276 - Highland
Rooms
Other Rooms Gazebo
Interior
Interior Features Separate/Formal Dining Room, Eat-in Kitchen, High Ceilings, Pantry, Recessed Lighting, All Bedrooms Up, Loft, Walk-In Closet(s)
Heating Central
Cooling Central Air
Fireplaces Type Family Room, Gas
Fireplace Yes
Appliance 6 Burner Stove, Dishwasher, Electric Oven, Water Heater
Laundry Gas Dryer Hookup, Laundry Room, Upper Level
Exterior
Exterior Feature Barbecue
Parking Features Direct Access, Driveway, Garage
Garage Spaces 3.0
Garage Description 3.0
Pool Association
Community Features Mountainous, Park, Sidewalks
Utilities Available Electricity Connected, Sewer Connected, Water Connected
Amenities Available Sport Court, Picnic Area, Pool, Recreation Room, Trail(s)
View Y/N Yes
View Mountain(s), Valley
Porch Concrete
Total Parking Spaces 3
Private Pool No
Building
Lot Description 0-1 Unit/Acre, Back Yard, Front Yard
Dwelling Type House
Story 2
Entry Level Two
Sewer Public Sewer
Water Public
Level or Stories Two
Additional Building Gazebo
New Construction No
Schools
Elementary Schools Highland
Middle Schools Beattie
School District Redlands Unified
Others
HOA Name Eastern Highlands Ranch
Senior Community No
Tax ID 0288671100000
Security Features Fire Sprinkler System
Acceptable Financing Cash to New Loan, Conventional, FHA, VA Loan
Listing Terms Cash to New Loan, Conventional, FHA, VA Loan
Special Listing Condition Standard








